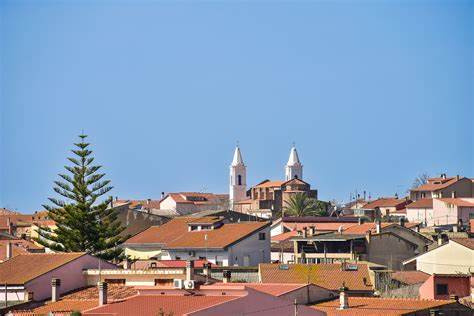PARLIAMO UN PO’ DI SOLARUSSA
Siamo in un piccolo Comune dell'Oristanese, Solarussa, un paesino dalle vicende antiche e dalla natura incontaminata. Pensate che i primi insediamenti del villaggio risalgono alla civiltà nuragica e all'uscita del paese si trova il sito nuragico di Pidighi. Sono presenti anche altri quattro insediamenti visitabili, come la Chiesa Parrocchiale di San Pietro, la Chiesa di San Gregorio, la Chiesa delle Anime e la Chiesa delle Grazie. II paese è caratterizzato dalla produzione di Vernaccia e carciofi della zona del Bennaxi. II suo nome deriva dal terriccio rosso caratterizzante queste zone del campidano.
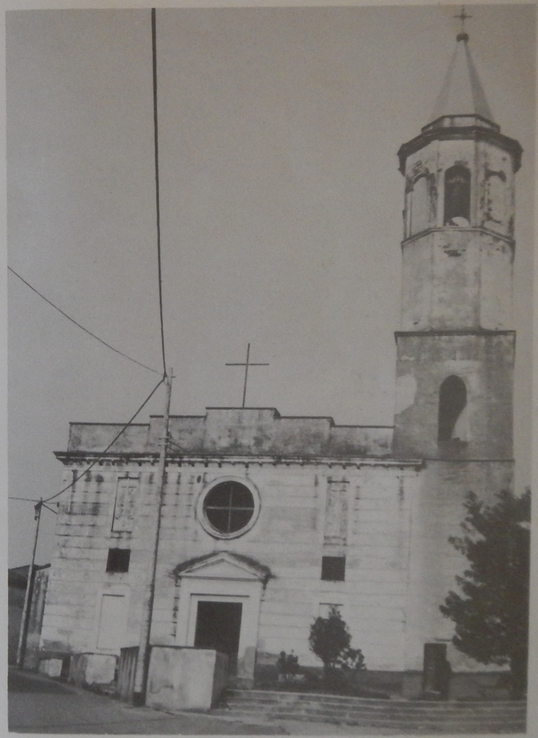
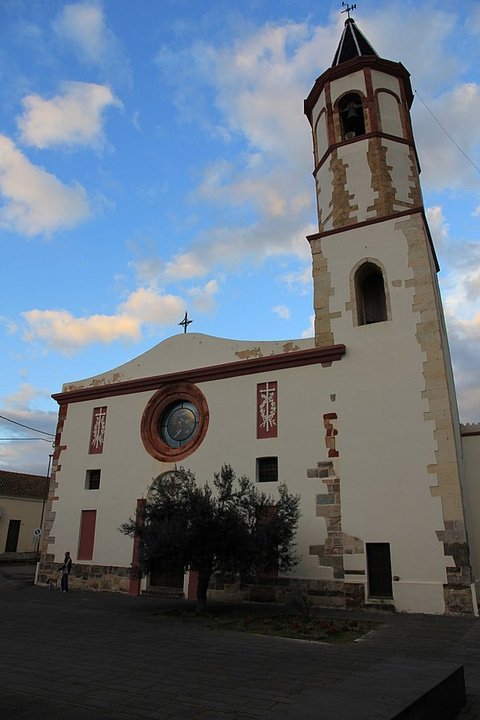
La chiesa attuale ha origine da un precedente insediamento risalente al 1500 in stile Gotico-Aragonese. Nella chiesa attuale sono rimasti intatti il presbiterio, una parte della cappella, la facciata e il rosone. Nel 1829 la chiesa venne rifatta quasi totalmente. I lavori furono affidati all’architetto cuneese Pietro Cominotti. Venne consacrata nel 1839 da Don Giovanni Bua. All'interno vi sono tre navate coperte da volte a botte, due laterali e una centrale.
Alla destra dell’ingresso è collocata un’antica fonte battesimale in stile Rococò. Nel coretto si possono osservare due dipinti: uno raffigura l'angelo che libera San Pietro dal carcere Mamertino e l'altro San Gregorio Magno con la consueta colomba che lo ispira. I due dipinti sono del pittore romano Pietro Angeletti.
La facciata gotica di San Pietro viene rifatta secondo le linee “puriste” del Neoclassicismo ottocentesco, che era uno stile molto in voga al momento. Si ispirava ai metodi di costruzione dell’antica Grecia e dell’antica Roma. Si sviluppa tra la seconda metà del Settecento fino ad arrivare al primo decennio dell’Ottocento.
Il Neoclassicismo, infatti, fu molto importante anche in ambito letterario, con la ripresa della poesia. La classicità riportata alla luce stimola negli artisti numerose riflessioni sui concetti del bello assoluto, di perfezione e equilibrio.
Il Neoclassicismo si fece sentire anche in ambito musicale con artisti come Mozart.
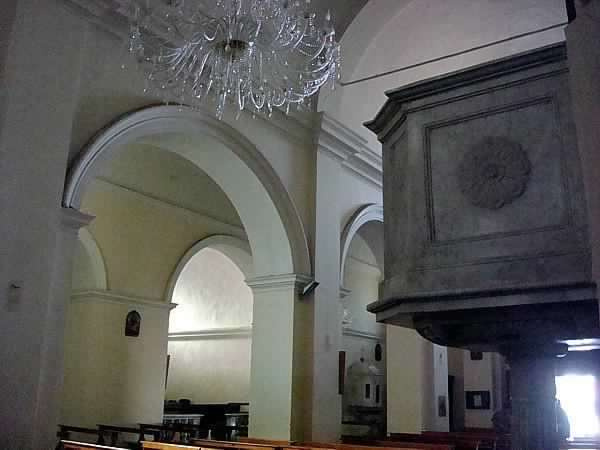
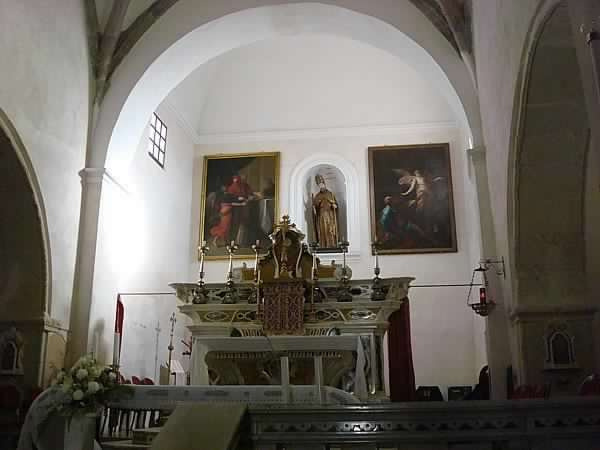

QUESTO MONUMENTO E’ STATO ADOTTATO DALLA MIA CLASSE PER IL PROGETTO “ADOTTA UN MONUMENTO” PER IL GIORNO DE SA DIE DE SA SARDIGNA: INQUADRA IL QR CODE PER VEDERE IL VIDEO DELLA CHIESA
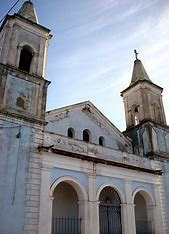
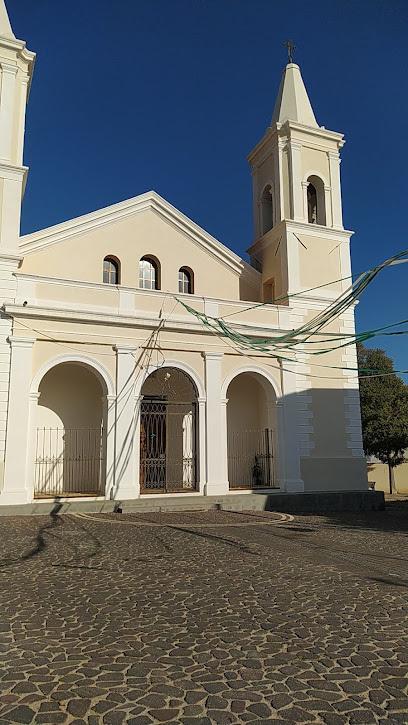
Il santuario della chiesa “Madonna Delle Grazie” è stato edificato nella parte più alta del paese, per far fronte alle numerose inondazioni del fiume Tirso. Era un tempio molto importante, era quasi considerato come un santuario. Era meta di Pellegrinaggio dei devoti di molte zone della Sardegna centrale. Pian piano, però. l’affluenza del tempio diminuì, fino alla sconsacrazione della chiesa. La chiesa si presenta con un’unica navata con tre cappelle per lato che comunicano con essa tramite archi a tutto sesto. Nella zona del presbiterio è presente un’abside a forma semicilindrica affrescata dal pittore oristanese Carlo Contini. In seguito, la chiesa venne riconsacrata e riqualificata con i restauri del 1850, in cui furono innalzati i due campanili, che ancora oggi la rendono unica nel suo genere.
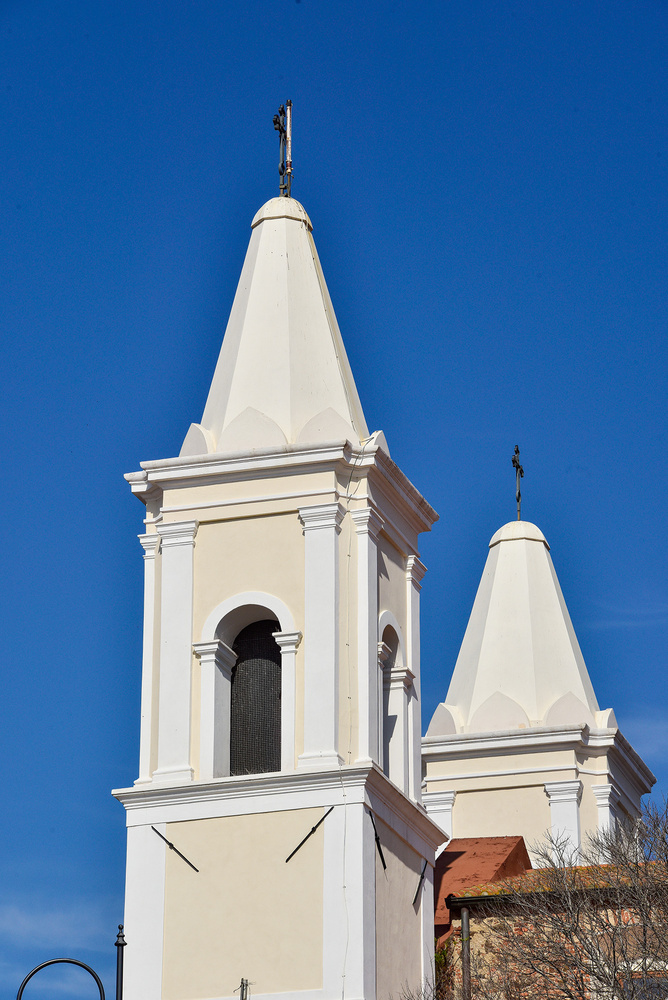
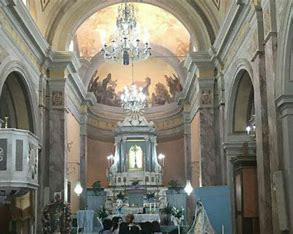
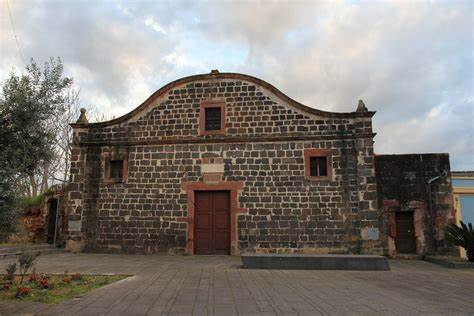
Questa chiesa ha una storia un po’ particolare: venne inizialmente usata come camera mortuaria, poi col passare del tempo è stata modificata e utilizzata come chiesa quando il cimitero è stato definitivamente trasferito fuori dal paese. Assieme alla Chiesa parrocchiale, alla piazza antistante e all'area cimiteriale forma un complesso religioso di un certo interesse per l'intero paese di Solarussa.
Edificata nell'anno 1749 come reca scritto la lapide soprastante il portale della facciata, l'edificio si presenta ancora oggi nella sua struttura originaria, formata da tre navate coperte da volte a botte e con l’altare realizzato in marmo. Da cenni storici ritrovati nei Quaderni Storici e Turistici di Sardegna "Felice Cherchi Paba", pare che le pietre impiegate per la sua edificazione derivassero dalla demolizione della Parrocchiale dell'antico villaggio di "Villalonga", ormai diventato quasi inabitato a causa delle numerose vittime della peste del ‘600, un’epidemia che si è sviluppata nel 1630, che ha causato molto scompiglio e numerose vittime. Essa si è sviluppata quando le guerre e le carestie hanno causato la diminuzione di cibo, le persone hanno avuto un abbassamento delle difese immunitarie ed erano più soggetti al contagio. La malattia arrivò in Europa quando nelle carovane e nelle navi che trasportavano grano, si intrufolarono dei topi, che, mangiandolo, trasmettevano i batteri della malattia su di esso. Le persone che poi avrebbero mangiato quel grano sarebbero state contagiate.
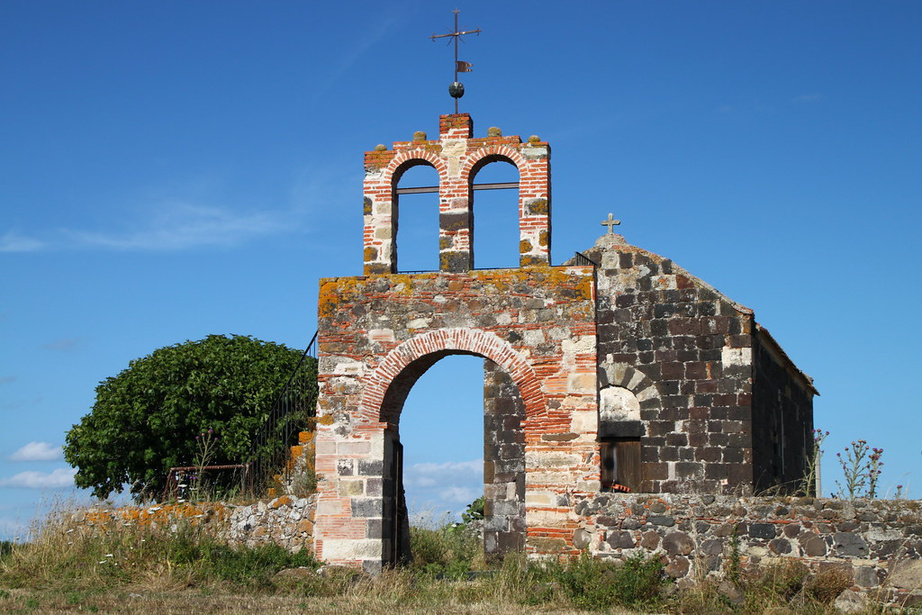
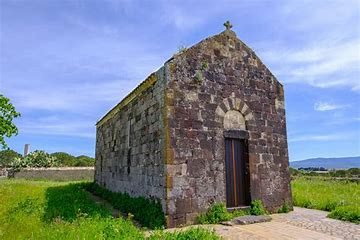
La chiesa dedicata a San Gregorio Magno si trova nella periferia est di Solarussa, in cima a una collinetta. Alcune tracce sotto il piano di calpestio risalgono a epoca romana, forse un impianto termale, ed è accertato che la chiesa, datata alla seconda metà del XII secolo, si innesti su un preesistente santuario altomedievale, in quanto il pavimento copre le fondamenta di un’aula absidata a navata unica, oltre al fatto che è presente una lastra di marmo che porta a delle tombe sotterranee. In queste tombe, si narra che ci sia un corridoio in cui alla fine si trovano due cassa: una contiene un tipo di peste mortale e l’altro contiene dei soldi, si dice che tutti quelli che siano andati nel corridoio non siano più tornati. Però si tratta solo di una leggenda.
La tecnica di taglio e di poso della trachite fa pensare che vi furono impegnati gli stessi costruttori che realizzarono la chiesa di Santa Maria di Bonarcado. Non a caso, nel suo condaghe è menzionata più volte una ‘’Domo de Solarussa”. Appena arrivati si puo’ notare la cinta che circonda l’edificio, come per proteggere la chiesa. Si possono notare un portale e un campanile, accessibile tramite una scalinata laterale. A pochi metri di distanza, si trova la chiesa. Come la sua ‘antenata’, ha una pianta a navata unica. La facciata è semplice, però presenta un piccolo dettaglio che la rende quasi unica: una lunetta bicroma, presente in pochissime chiese. Probabilmente la facciata era decorata da un bacino ceramico, elemento architettonico decorativo con vasi in ceramica inglobati nella superficie muraria interna, ormai andato perduto, di cui, però, si intravedono ancora le tracce. Sul lato meridionale si nota un secondo portale, che ripete esattamente la struttura dell’ingresso principale. L’interno riceve luce da cinque monofore, due per lato e una nell’abside.
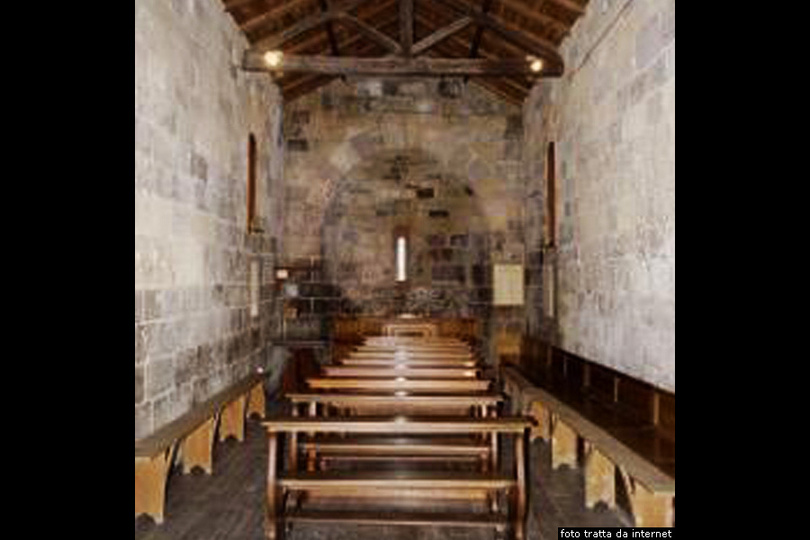
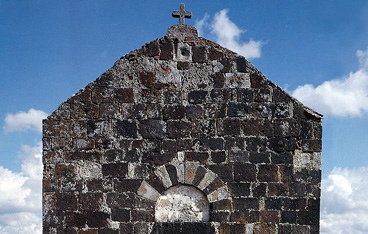
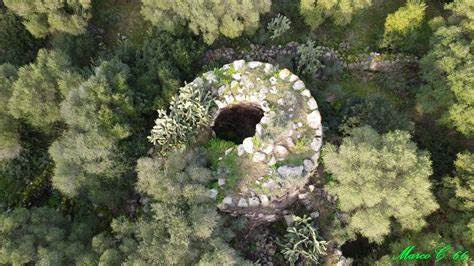
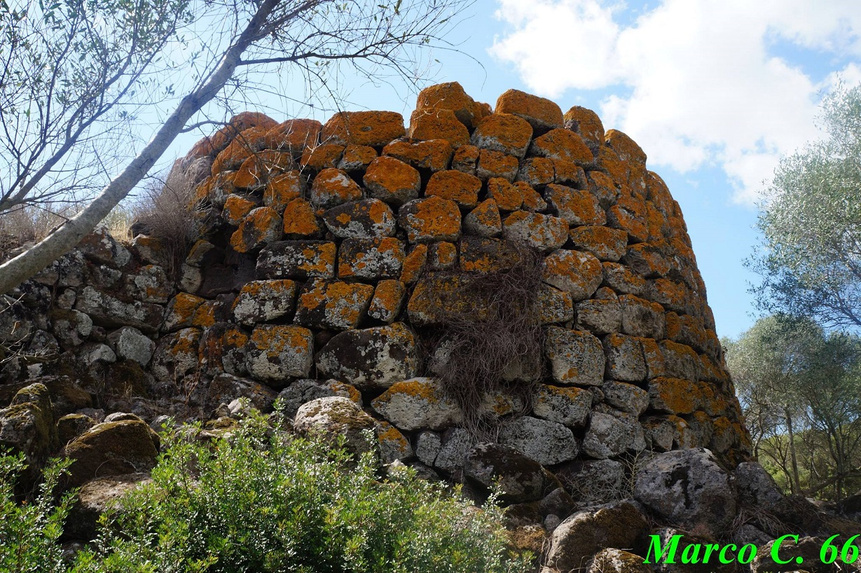
L’insediamento è formato da due nuraghi maggiori: Pidighi e Muru Accas, con le rispettive fonti e, nel caso di nuraghe Pidighi, la presenza di un centro abitato.
Il nuraghe Pidighi si presenta in discrete condizioni, con una torre alta quasi sei metri e con la cupola principale ben conservata. Il cortile è pieno di blocchi di crollo, che hanno coperto anche la finestra dell’ingresso, quindi la torre è accessibile attraverso la scala, anch’essa colma di macerie. All’interno il nuraghe presenta una pianta a forma circolare con tre piccole nicchie: a destra si trova un ripostiglio a forma troncoconica, mentre la cupola della torre secondaria è stata recentemente ristrutturata a causa dei numerosi crolli subiti.
A 50 metri dal nuraghe Pidighi si può trovare un villaggio nuragico. Si pensa che esso fosse coperto da una cinta muraria, a scopo di essere protetto.
A 10 metri dal villaggio nuragico si trova la fonte nuragica "Mitza Pidighi". La sorgente fu frequentata già in epoca prenuragica. I nuragici costruivano queste fonti d’acqua perché, da loro, era ritenuta sacra, dato il fatto che era un elemento vitale.
L'acqua sgorga ancor oggi da una piccolissima celletta quadrata con fossetta di decantazione alla base, quindi scorre in una canaletta formata da conci di basalto saldati con colate di piombo, lunga almeno 21 metri.
Solo intorno al 1000 a. C. fu costruito un piccolo recinto davanti alla fonte; dentro il recinto si nota un lastrone che potrebbe aver avuto funzione di altare. Successivamente, il monumento venne abbandonato insieme all'adiacente insediamento nuragico.
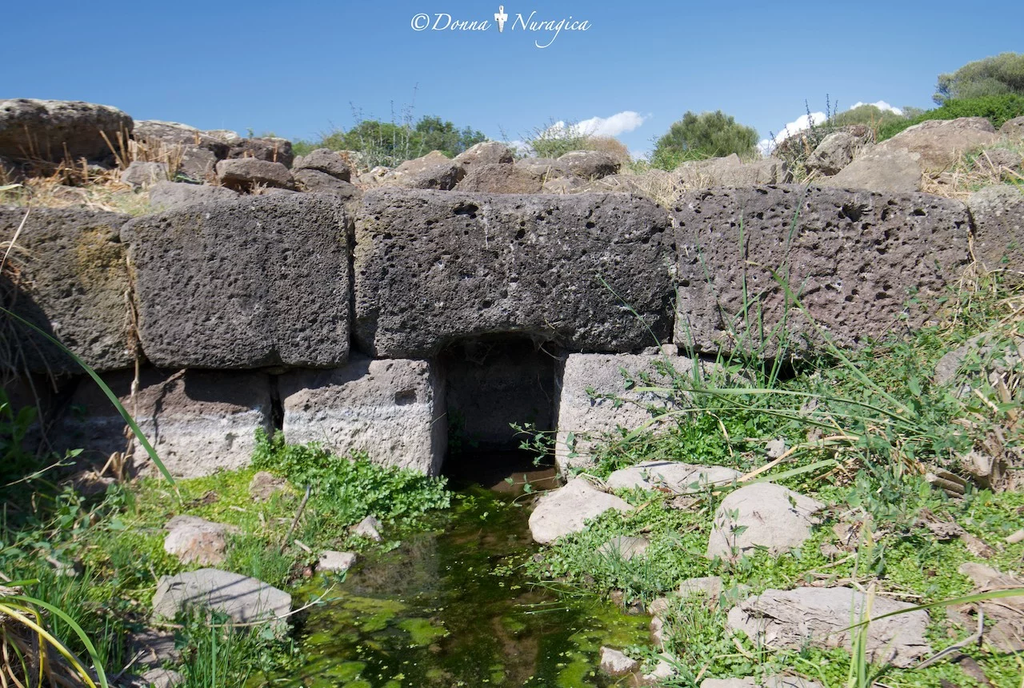
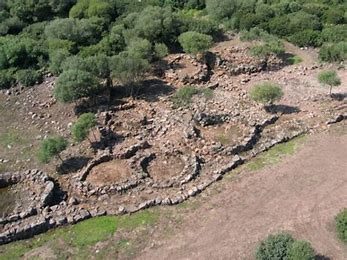
GRAZIE PER AVER VISITATO QUESTO SITO!!
Gabriele Zancudi
Lavoro per elaborato finale per l’Esame Conclusivo del Primo Ciclo di Istruzione
GZ
LET'S TALK A BIT ABOUT SOLARUSSA
We are in a small town in the Oristano area, Solarussa, a village with ancient events and unspoiled nature. Just think that the first settlements of the village date back to the Nuragic civilization and at the exit of the village there is the Nuragic site of Pidighi. There are also four other settlements that can be visited, such as the Parish Church of San Pietro, the Church of San Gregorio, the Church of the Souls and the Church of the Graces. The town is characterized by the production of Vernaccia and artichokes from the Bennaxi area. Its name derives from the red soil that characterizes these areas of Campidano’s plains.


The current church originates from a previous settlement dating back to 1500 in Gothic-Aragonese style. In the current church, the presbytery, part of the chapel, the façade and the rose window have remained intact. In 1829 the church was almost completely rebuilt. The work was entrusted to the Cuneo architect Pietro Cominotti. Another characteristic to take into account is the fact that it was consecrated in 1839 by Don Giovanni Bua. Inside there are three naves covered by barrel vaults, two lateral ones there are seven chapels, plus the one located in the apse with nineteenth-century marble altars.
To the right of the entrance there is an ancient baptismal font in Rococo style. In the choir you can see two paintings: one depicts the angel freeing St. Peter from the Mamertine prison and the other St. Gregory the Great with the usual that inspires him. The two paintings are by the Roman painter Pietro Angeletti.
The Gothic façade of St. Peter's is redone according to the "purist" lines of nineteenth-century Neoclassicism, which was a very popular style at the time. It was inspired by the construction methods of ancient Greece and Rome. It developed between the second half of the eighteenth century and the first decade of the nineteenth century.
Neoclassicism was also very important in the literary field, with the revival of poetry. The classicism brought to light stimulates numerous reflections in the artists on the concepts of absolute beauty, perfection and balance.
Neoclassicism also made itself felt in the musical field with artists such as Mozart.




The sanctuary of the church "Madonna Delle Grazie" was built in the highest part of the town, to cope with the numerous floods of the Tirso river. Former parish church, dating back to the second half of the last century, it was a very important temple, it was almost considered as a sanctuary. It was a pilgrimage destination for devotees from many areas of central Sardinia, but slowly the number of people in the temple decreased, until the church was deconsecrated. The church has a unique nave with three chapels on each side that communicate with it through round arches. In the area of the presbytery there is a semi-cylindrical apse frescoed by the Oristano painter Carlo Contini. Subsequently, the church was reconsecrated and redeveloped with the restorations of 1850, in which the two bell towers were raised, which still make it unique in its kind.


CHURCH OF SOULS

This church has a rather peculiar history: it was initially used as a mortuary, then over time it was modified and used as a church when the cemetery was definitively moved out of the village. Together with the parish church, the square in front of it and the cemetery area, it forms a religious complex of some interest for the entire village of Solarussa.
Built in 1749 as written on the plaque above the portal of the façade, The building still stands today in its original structure, consisting of three naves covered by barrel vaults and with the altar made of marble. From historical notes found in the "Felice Cherchi Paba" Historical and Tourist Notebooks of Sardinia, it seems that the stones used for its construction derived from the demolition of the parish church of the ancient village of "Villalonga", which had now become almost uninhabited due to the numerous victims of the plague of the 1600s. The few remaining inhabitants they moved to Solarussa


The church dedicated to St. Gregory the Great is located on the eastern outskirts of Solarussa, on top of a hill. Some traces under the floor date back to Roman times, perhaps a thermal plant, and it is certain that the church, dated to the second half of the twelfth century, is grafted onto a pre-existing early medieval sanctuary, as the floor covers the foundations of an apsidal hall with a single nave, in addition to the fact that there is a marble slab that leads to underground tombs, victims of some village legends. The technique of cutting and laying the trachyte suggests that the same builders who built the church of Santa Maria di Bonarcado were involved in it. It is no coincidence that a ''Domo de Solarussa'' is mentioned several times in his condaghe. As soon as you arrive you can see the wall that surrounds the building, as if to protect the church. You can see a portal with a large lowered arch and a bell tower, accessible via a side staircase. A few meters away, you will find the church. Like its 'ancestor', it has a single-nave apse plan. The façade is simple, but it has a small detail that makes it almost unique: a two-tone lunette, present in very few churches. The façade was probably decorated with a ceramic basin, a decorative architectural element with ceramic vases incorporated into the internal wall surface, now lost, of which, however, The traces can still be seen. On the southern side there is a second portal, which exactly repeats the structure of the main entrance. The interior receives light from five single-lancet windows, two on each side and one in the apse.




The nuragic complex of Pidighi stands out among the numerous settlements distributed in the area of passage from Campidano Maggiore to the first offshoots of the basalt plateau of Paulilatino, between the two valleys of the Rio Cìspiri and the Tirso River. The settlement is made up of two major nuraghi: Pidighi and Muru Accas, with their respective springs and, in the case of Pidighi nuraghe, the presence of a built-up area.
The Pidighi nuraghe is in fair condition, with a tower almost six meters high and with the main dome well preserved. The courtyard is filled with collapsed blocks, which also covered the entrance window, so the tower is accessible via the staircase, which is also filled with rubble. Inside, the nuraghe has a circular plan with three small niches: on the right there is a truncated cone-shaped storage room, while the dome of the secondary tower has recently been renovated due to the numerous collapses it has suffered.
At 50 meters from the Pidighi nuraghe you can find a nuragic village. It is thought that it was covered by a wall, in order to protect the village.
10 meters from the Nuragic village is the Nuragic spring "Mitza Pidighi". The spring was already frequented in pre-Nuragic times. The Nuragic people built these water sources because, by them, it was considered sacred given the fact that it was a vital element and without it people died.
For most of its history, the source was consisting only of a horseshoe-shaped body. The water still flows from a very small square cell with a settling dimple at the base, then flows into a channel formed by basalt ashlars welded with lead castings, at least 21 meters long.
Only around 1000 B.C. A small semicircular enclosure was built in front of the spring; Inside the enclosure there is a slab, originally resting on a sort of chest formed by small slabs, which may have had altar function. Subsequently, the monument was abandoned together with the adjacent Nuragic settlement.


Gabriele Zancudi
Lavoro per elaborato finale di 3 media
THANK YOU FOR LOOKING AT THIS SITE.
